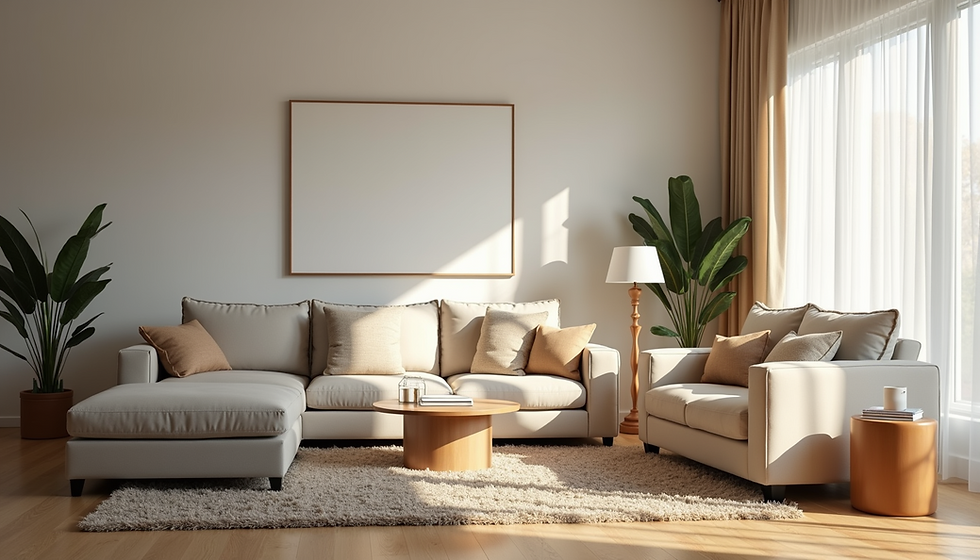Open Concept or Defined Spaces: Which Layout Enhances Your Home's Value and Aesthetics?
- Michael Goggin
- Nov 5, 2025
- 3 min read
Deciding on the layout of your home is one of the most crucial choices you'll make as a homeowner. Should you opt for an open concept that promotes togetherness or defined spaces that offer privacy? Each layout has benefits and drawbacks that can significantly impact your daily life, home aesthetics, and potential resale value. In this post, we will explore the pros and cons of both designs, equipping you with the knowledge to make the best choice for your home.
Understanding Open Concept Layouts
Open concept layouts have become a favorite in modern home design. These spaces typically feature large, uninterrupted areas that blend functions like cooking, dining, and living into one cohesive environment.
One of the most compelling advantages of openness is improved natural light. Homes with open floor plans can receive up to 50% more daylight compared to traditional layouts. This brightness not only makes the space feel larger but also more inviting.
Moreover, open concepts are excellent for social gatherings. Imagine hosting a dinner party where you can mingle with your guests while preparing food in the kitchen. This connection fosters a vibrant atmosphere that many homeowners cherish.
However, there are notable downsides to consider. For example, noise can easily travel throughout open spaces, which may disrupt quiet activities like reading or working from home.
Without walls, privacy can be limited, making it hard to carve out quiet zones. This lack of separation might not work for everyone, particularly if you have a bustling household.

The Appeal of Defined Spaces
Defined spaces represent a more traditional method of home design, featuring distinct rooms meant for separate functions. You'll find dedicated areas for living, dining, and cooking—each offering its unique atmosphere.
One major benefit of defined spaces is enhanced privacy. Here, each room can serve its purpose without interference, which is especially vital for families with varying routines or individuals needing quiet workstations. Research indicates that homes with defined spaces are preferred by older buyers, largely for this reason.
Additionally, defined spaces allow homeowners to make personalized design choices. Each room can be styled differently, with unique color schemes and furnishings, enhancing their overall aesthetic. For example, one might choose crisp whites for the kitchen and rich earth tones for the living room, creating a diverse yet harmonious feel throughout the home.
However, it's important to note that separate rooms may feel confined, particularly in smaller homes. The absence of natural light in these spaces can create an atmosphere that feels cramped.
Furthermore, defined spaces can limit social interaction during gatherings. Closed-off rooms may hinder casual conversation during parties, making it difficult to engage with guests across different areas.

Factors to Consider When Choosing a Layout
When weighing the options of an open concept versus defined spaces, consider the following factors:
Lifestyle and Family Dynamics
Assess how your family lives in the home. If you frequently host friends or have young children, an open layout might be highly beneficial. In contrast, if peace and quiet are priorities—like for those working from home or studying—defined spaces will better suit your needs.
Natural Light and Ventilation
Analyze your home’s light sources. Open layouts can maximize natural light, which not only makes your home feel larger but also more uplifting. If your home is limited in window space, defined areas might offer a cozier, more inviting atmosphere.
Resale Value
Understanding your local real estate market can significantly influence your decision. A recent report revealed that homes with open layouts sold for an average of 10% more than those with defined spaces, mainly appealing to younger buyers. Families, on the other hand, often lean toward traditional designs for privacy.
Future Needs
Finally, think ahead. If you anticipate changes in your family size or lifestyle, choose a layout that can adapt. Open concepts often allow for easy alterations down the line, while modifying defined spaces can mean more extensive renovations.
Final Thoughts
The choice between an open concept and defined spaces should ultimately reflect your lifestyle and personal taste. Open layouts provide a modern, airy feel that encourages interaction and connectivity. In contrast, defined spaces offer privacy and room personalization that many people desire.
By carefully considering the advantages and disadvantages of each layout, homeowners can make informed choices that enhance both the value and aesthetics of their properties. Whichever path you choose, consult with a design professional to guide you toward creating a living space that feels uniquely yours.
%20-02_jpeg_1743428550_40587_jpg_1743437500_17342_edited.jpg)



Comments